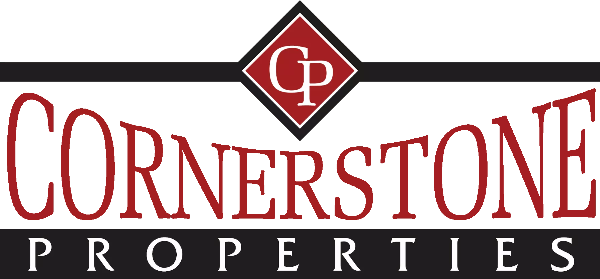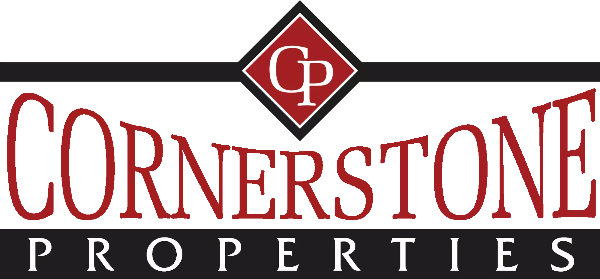The information contained in this listing has not been verified by Northwest Multiple Listing Service (NWMLS) - WA and should be verified by the buyer.
Based on information submitted to the MLS GRID as of 2025-10-31 04:52:28. All data is obtained from various sources and may not have been verified by broker or MLS GRID. Supplied Open House Information is subject to change without notice. All information should be independently reviewed and verified for accuracy. Properties may or may not be listed by the office/agent presenting the information.
The database information herein is provided from and copyrighted by the Northwest Multiple Listing Service (NWMLS). NWMLS data may not be reproduced or redistributed and is only for people viewing this site. Listings that feature the "three tree" icon are provided courtesy of NWMLS. All information provided is deemed reliable but is not guaranteed and should be independently verified. All properties are subject to prior sale or withdrawal. All rights are reserved by copyright.
Copyright 2024 Northwest Multiple Listing Service. All rights reserved.


